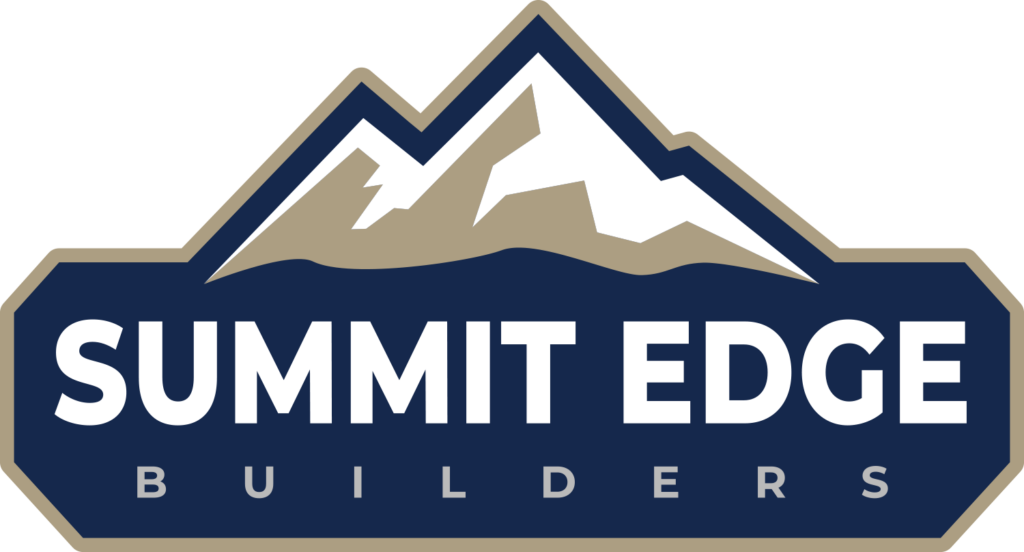ABOUT THE
Valencia
“Single-Story Elegance, Outdoor Bliss: Your Home, Your Sanctuary”
This 1,993 sq/ft single-story home boasts three bedrooms and 2.5 baths, all thoughtfully laid out on one level. Enjoy 10-foot ceilings, a main floor master suite, and a spacious great room that flows into a well-appointed kitchen with an island and walk-in pantry. Convenient features like main floor laundry and a mudroom make everyday tasks easier. A side-entry, two-car garage adds practical storage space. The exterior is clad in durable Hardi board and topped with a shingle roof. To complete the package, enjoy outdoor living with a covered front and rear porch and an outdoor kitchen grill.


